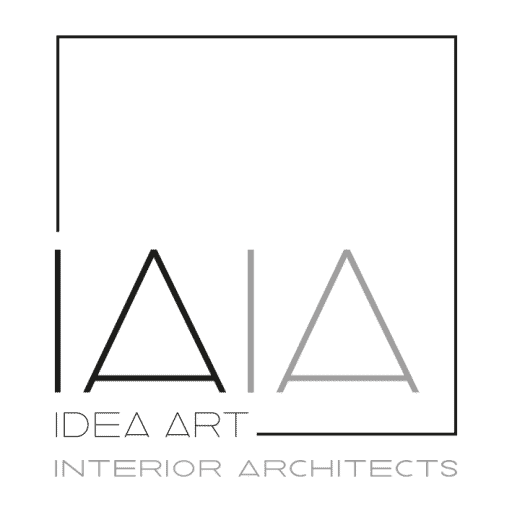229 | Residence A
Project
Concept
For his private residence in Sharjah, the client approached us with the intention of creating a unique design in a very conventional context. Located in Al Falaj, the project is surrounded by traditional housing units. We, therefore, tackled the project with the intention of creating a micro-environment within the project’s periphery. A surrounding peripheral garden embraces the project creating internal patios merging the internal spaces with the outdoor areas.
We embarked on a journey to redefine simplicity and minimalism. Various parameters lead the concept of our design, from the choice of material to the integration of vegetation and light. We have worked on this project inside out, sculpting spaces according to form and function while allowing each material to create the requested atmosphere.
The villa spreads on three stories, offering different experiences with its surrounding environment. The ground floor expands to the outdoor pool and garden. It also hugs green lushes and trees adopting them as part of the house. One large marble slab covers the floor with levitated burn walnut elements dividing the different spaces. Furniture items are delicately placed benefiting from natural views and proper daylight.
The first floor follows the same logic as the ground floor in terms of light penetration and horizontal circulation, while offering more privacy through warmer flooring and wood cladding. Spaces of the second floor connect with the lower level through double height spaces and passages. They also overlook the garden and the pool below.
From the main entrance, a disruption of the marble slab links the ground floor to the basement. A clear change of material and disconnection and light give the basement a different feel and atmosphere. A home playground designed to suit the clients’ needs and hobbies. The bar, home theater, gym and the playroom are crafted and designed for leisure and entertainment.
Inspired by raw materials, we wanted to emphasize the use of our selection of natural materials varying between natural walnut, marble, and metal structures. We opted for the design of hovering walls, featuring art works. Each space is crafted to have its unique identity whilst creating a progressive promenade in the project, weaving light, vegetation, and natural materials.
The main design challenge was to allocate for all our clients’ needs within a continuous design language throughout the whole project. We took advantage of the complex program to work on an interesting circulation diagram. Which guided the design intention in creating spaces interwoven between each other and with the outside.
Status: Completed 2020
Type: Residential
Area: 1,200 sq.m.²
Lead Architect: Ramzi Jizi/Darine Jabeili
Client: Michel Aziz
Photographs: Alex Jeffries
Download: Project Presentation
Awards
DNA Paris Design Awards | Interior Design/House & Residential | Winner
Identity Award | Best Project of The Year | Finalist
Interior Design Award | Best Residential Project | Finalist
Index Design Awards | Residential Design of The Year | Finalist
Design Middle East Awards | Residential Project of the Year | Finalist
SBID International Design Awards | Residential House over $1M | Finalist
International Design Awards | Best Residential Project of the Year | Honorable Mention























