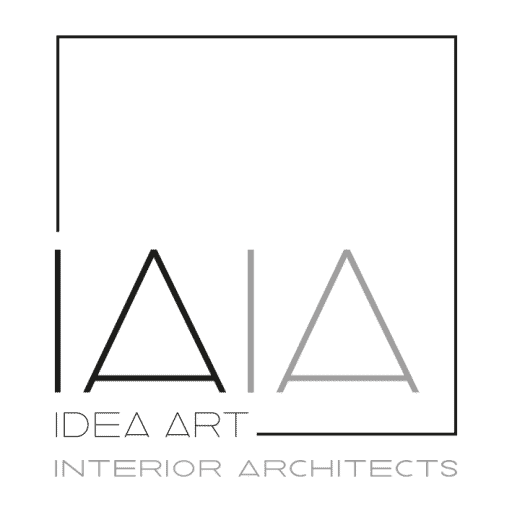260 | La Casa del Tango
Project
Concept
‘How were you able to capture the real soul of Argentina?’
This is how the Argentinian ambassador to the UAE greeted us at the opening of La Casa del Tango.
Because the music alone is not enough, capturing the soul of Argentinian Tango bars was very important to achieve the mood that our clients were after for this multi-purpose space. The challenge was in creating the heart of Argentina in a multi-cultural city like Dubai. Another challenge arose, to combine a restaurant, a bar, a Tango school, and a theater.
Our inspiration started from the streets of Argentina. We were interested in the local bars that opened their doors to the streets and created a unique scene of people dancing while others enjoyed the show. Replicating this scenario in La Casa del Tango was about turning the school’s stage area into a live performance theater while allowing people dining at the restaurant to enjoy the show by simply rotating their chairs and watch the performance.
Located at Dubai’s International Financial District (DIFC) Gate Avenue mall, La Casa del Tango connects the interior of the mall to the outside terrace of DIFC.
The design revisited delicate and sensitive details originating from Argentinian craftsmanship, including leather stitching, patterns, and furniture design. Sitting at the center of the restaurant, the bar is the most important feature in the space. Coated in a brushed brass color, it continuously wraps the wall and the ceiling in a waffle composition.
We opted for various lighting design elements, from streetlight lanterns to chandeliers and indirect ceiling lighting to better achieve dimmed lighting scenarios emphasizing the mood of Tango and easily controlling dining area in relation to the staging area’s light.
Finally, an embossed wallpaper pattern wrapped sliding panels acting as a flexible separation wall between the stage and the rest of the restaurant, allowing for private classes to take place without interrupting the restaurant’s functionality.
From the mall’s side, two large interactive screens displayed tango dancing patterns inviting pedestrians to interact with the façade.
Type: Bar & Restaurant + Dance School
Status: Completed 2021
Area: 550 sq.m.²
Lead Architect: Ramzi El Jizi / Darine Jabeili
Client: Enrique Macana
Photographs: Alex Jeffries / Rabih Rechdan
Download: Project Presentation




















