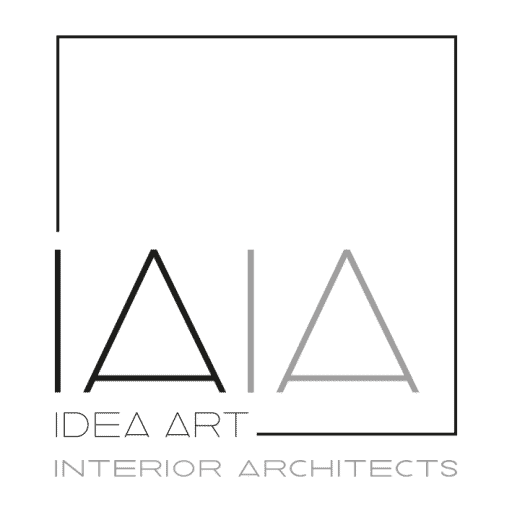P257 | The Shadow Box
Project
Concept
For their penthouse in Dubai, the clients approached us to design their home in the most fun, ecstatic, and unconventional way. From day one, we followed an unconventional approach to the project by getting to know the clients on a personal level, listen to their stories and extract the essence of their lifestyle.
The unconventional client’s lifestyle led us to sit with them on endless discussions to guide our design and adhere to their best needs. This penthouse was created for a young and sophisticated couple with their own understanding of aesthetics and design. Coupled with the clients’ desires, daylight was delicately directed into the space, creating different scenarios and ambiances.
The penthouse is located on a man-made island in one of the most prestigious complex residences of Dubai. The penthouse’s terrace has a panoramic view expanding from sea to shore, framing the skyline of Dubai. Having a long continuous façade, constantly exposed to sunlight all year long, our first reaction was to play interact with the sun rays to create various moods and scenarios. Metal panels with a brass finish slide along the glass allowing for a playful relationship with the sun. The custom pattern displayed on those panels was inspired by tree leaves overlapping and intersecting with each other.
Digging deeper in the relationship with nature, we have decided to work Nature. A multi-level travertine platform elevates the reception space allowing for a Moroccan seating layout. Colored pendant lights drop from the ceiling on one side, while on the other, the travertine platform embodies a 3 tons single carved rock that acts as a giant planter. Furniture items and craftsmanship of this penthouse were imported from all over the world, like the volcanic basalt from Pompeii, the wooden side tables from Bali, various fabrics from New Zealand and Asian paintings from North Korea and Japan.
The sophisticated side of the client shows the most in the Sherlock Library room, which houses an extremely rare collection of first edition books from the 18th century, and a one-of-a-kind hand drawn map representing planet Earth as literally described in the Bible.
Every design intention in this project was strongly influenced by the rich culture of our clients. The clients’ personal stories inspired us to escape the mold and detach ourselves from all design styles.
The project has been very well received by the client, it has coped well with their unique lifestyle, and improved their way of life and taste. They have been extremely happy to know that their penthouse won the SBID International design Awards and was nominated in various other awards.
Status: Completed 2021
Type: Residential
Area: 400 sq.m.²
Lead Architect: : Ramzi Jizi/Darine Jabeili
Client: Alexander Tamas
Photographs: Alex Jeffries
Download: Project Presentation
Awards
DNA Paris Design Awards | Interior Design/House & Residential | Winner
SBID International Design Awards | Residential Apartment Over 1M | Winner
Commercial Interior Design Awards | Best Residential Projec | Finalist
International Design Awards | Best Residential apartment of the year | Honorable Mention






















































































